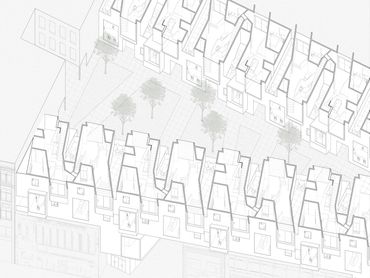
Produced in the context of Professor Rudabeh Pakravan's (Sidell Pakravan Architects) studio 'Uncommon' | Fall 2022
Shifting Scales
In this housing project located in Downtown Oakland, the primary interest is to change the sense of scale between domestic space and the surrounding urban context through the insertion of large and small scale subtractions. These operations are performed in the hope of providing wildly inverted experiences of two different groups of people: those who walk around the city and those living in it.
The project also plays with preserving some elements of the city, such as adjacent buildings and pedestrian traffic flows to the nearby BART station, while replacing others in the form of forceful subtractions in order to shift the scale of time within the city. The resulting voids also aim to place the domestic sphere on display within the context of Telegraph and Broadway avenues, a historic place of theater and entertainment.


Outside/In
This outside looking in collage enlarges the scale of domestic space in proportion to the city around it, utilizing a series of large framed voids.

Inside/Out
This inside looking out collage uses aperture to dwarf the scale of the larger city in relation to domestic space.
Precedent Analysis - Kitagata Housing (SANAA) and Unite d'Habitation (LeCorbusier)
Massing Model Chunk Plans and Sections















Physical Models
WORK
This website uses cookies.
We use cookies to analyze website traffic and optimize your website experience. By accepting our use of cookies, your data will be aggregated with all other user data.